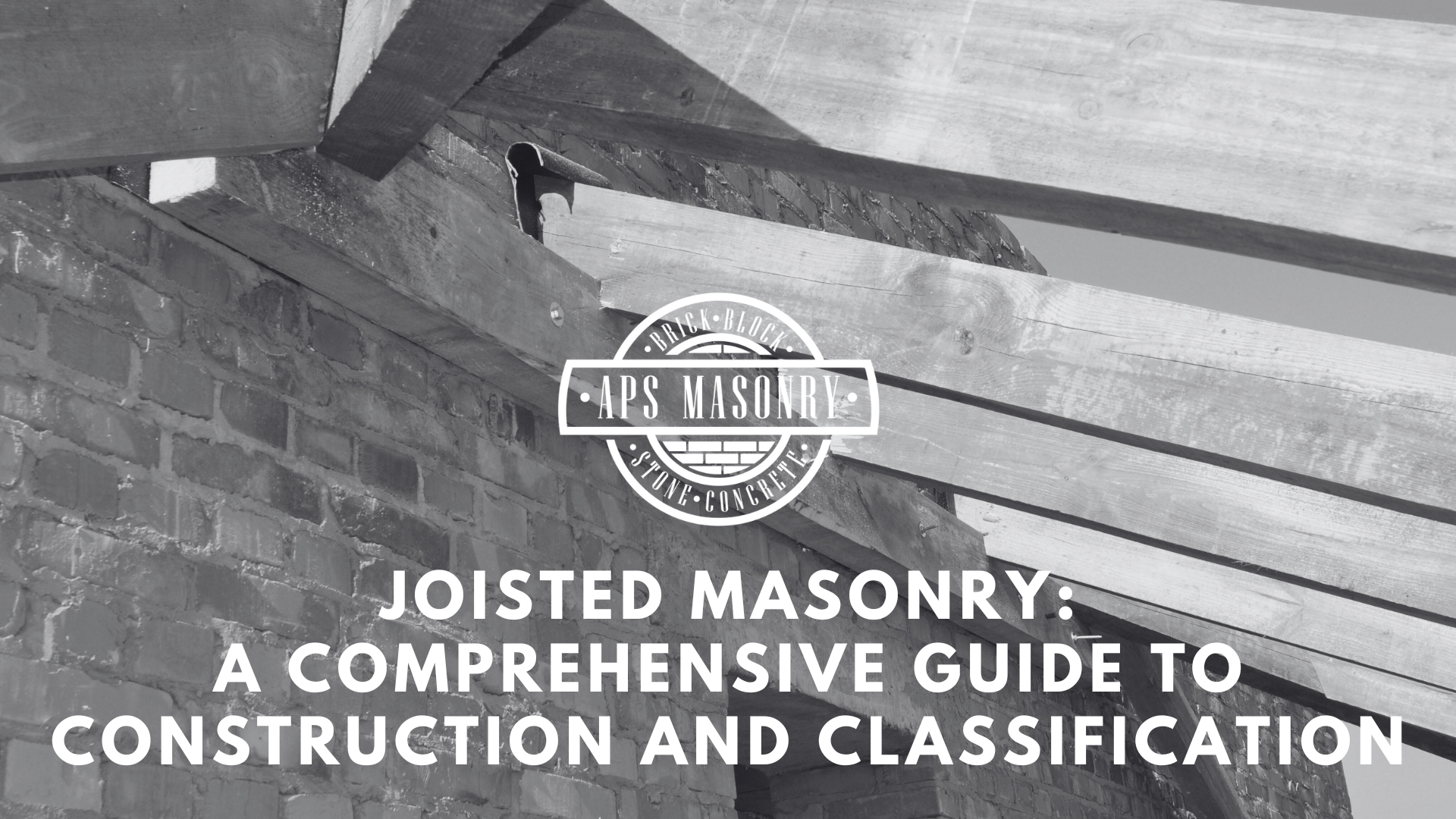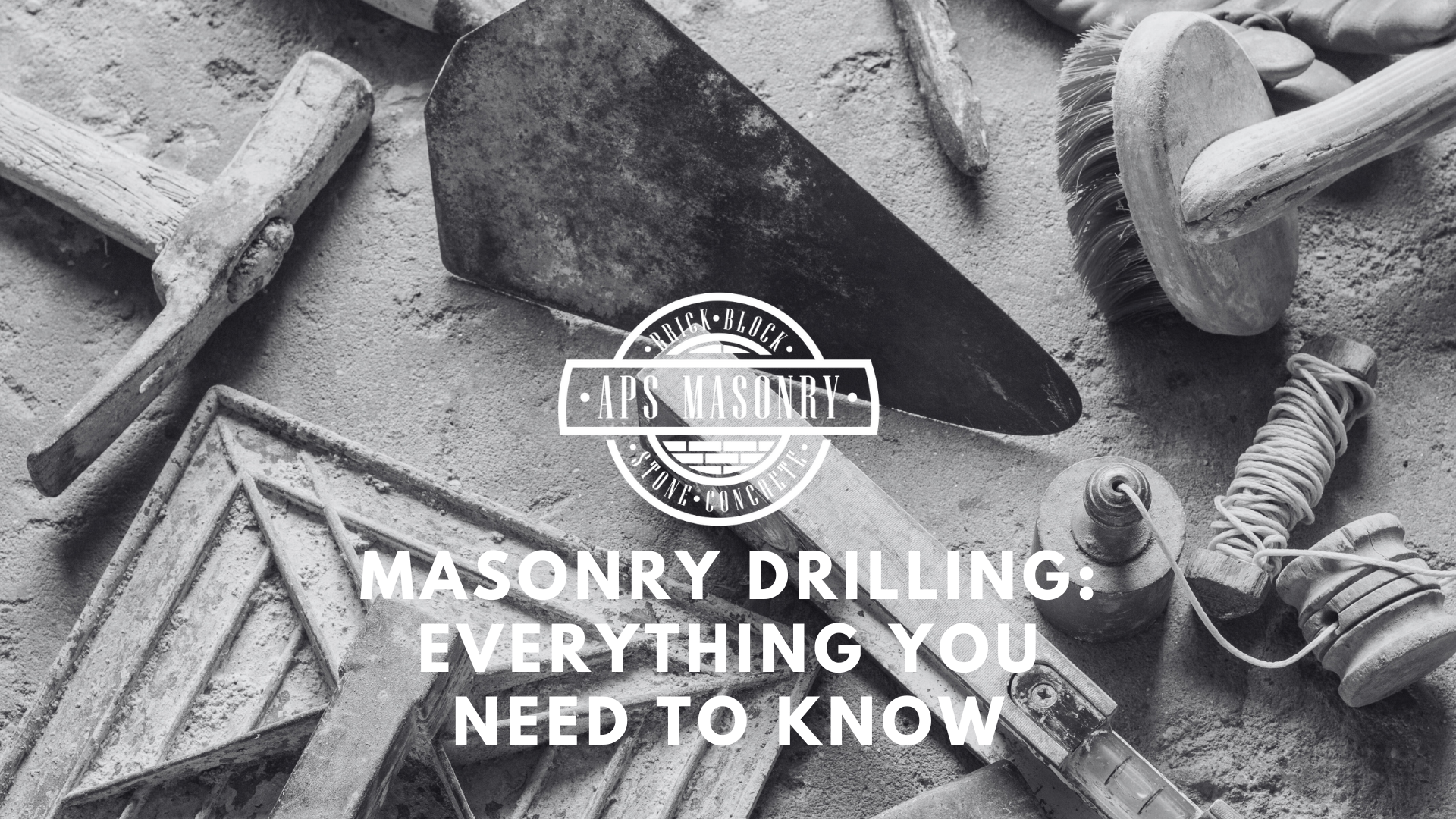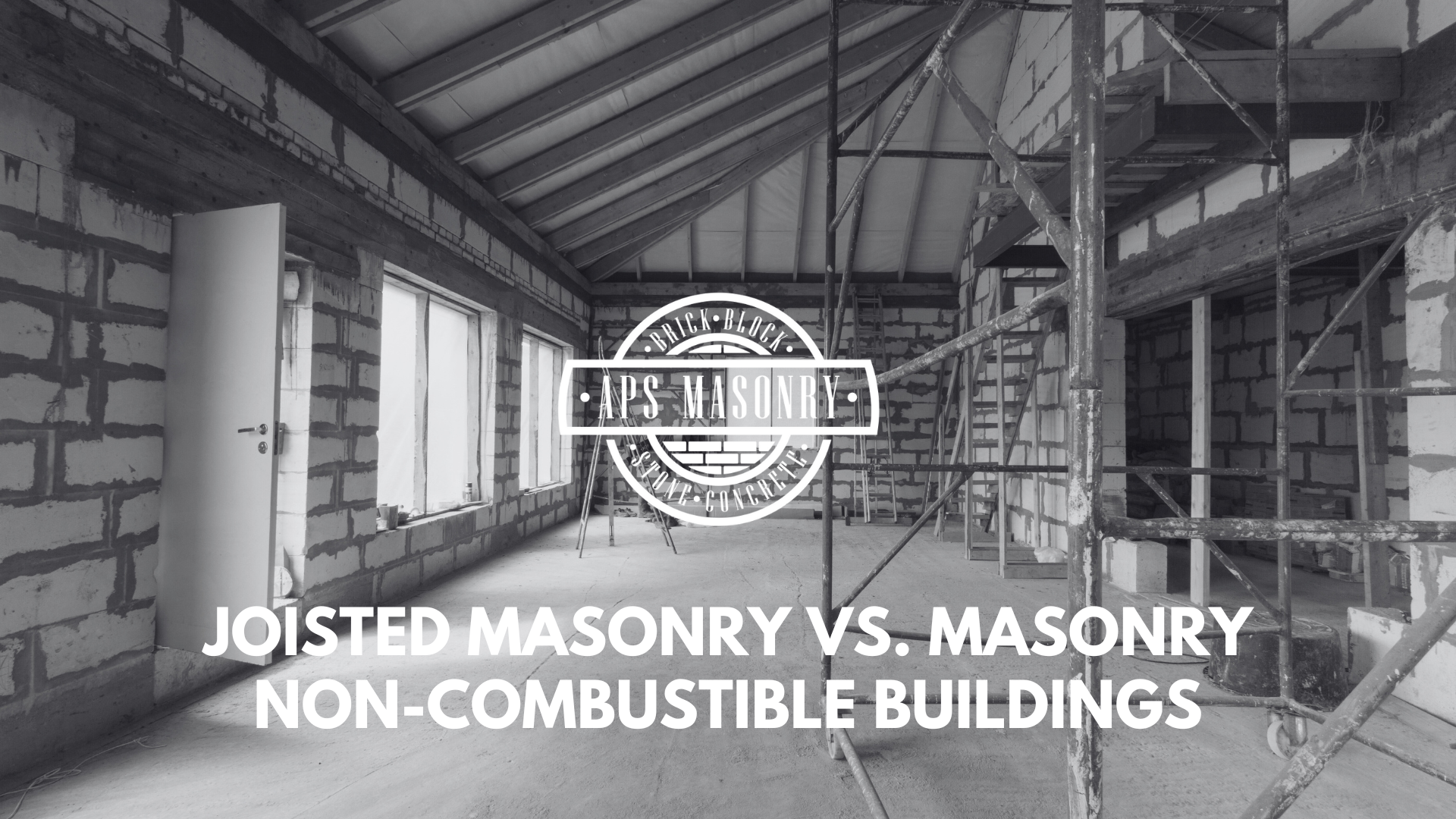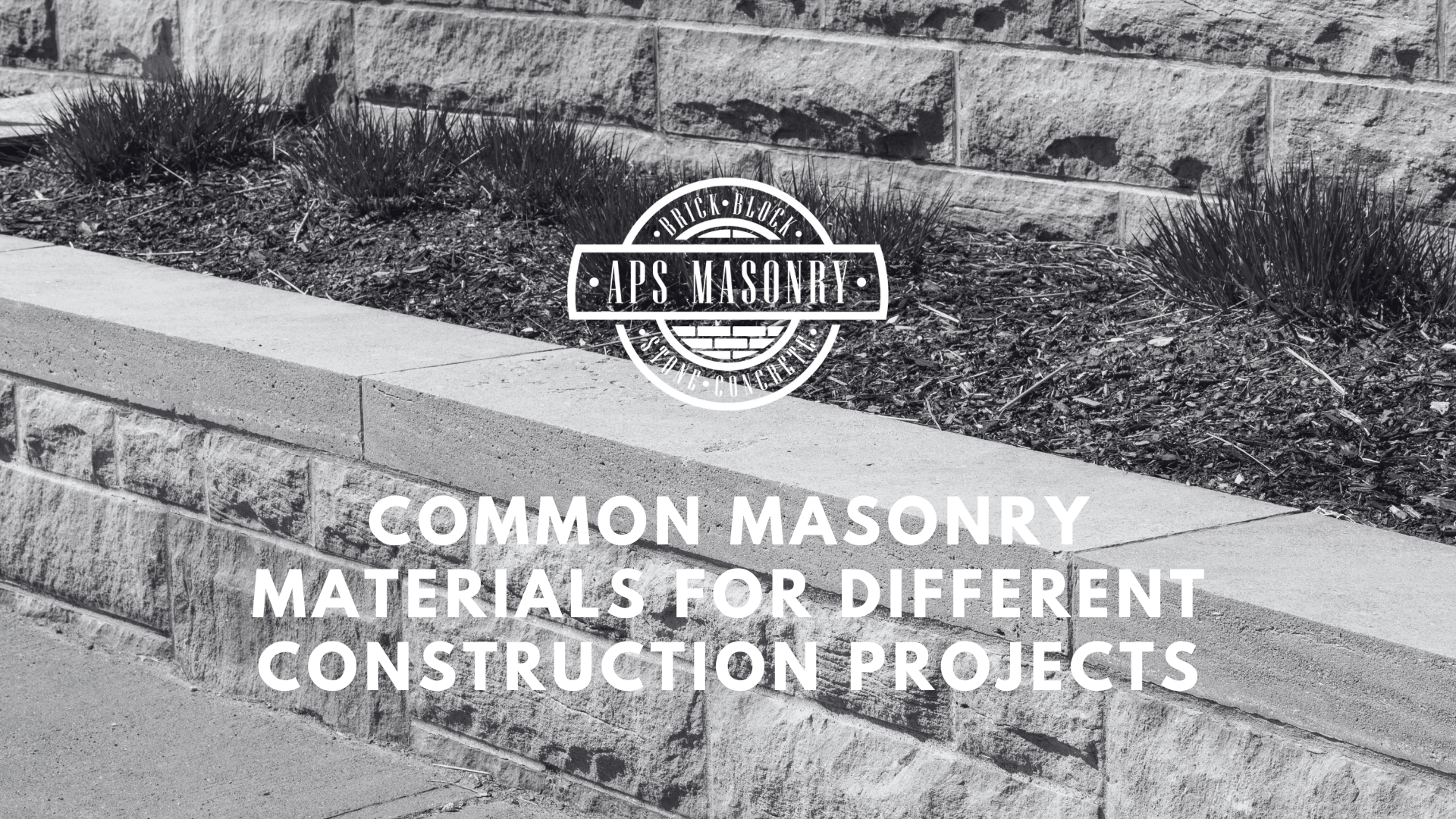Masonry Drilling Tips: Tools & Techniques
Masonry drilling is an important skill in both construction and various DIY projects. This process involves creating holes in materials like brick,...

Joisted masonry is a construction method that uses fire-resistant walls made of materials like brick or stone, combined with wooden floors and roofs. This style is often chosen for both homes and commercial buildings. It’s cost-effective because it mixes sturdy, fire-safe masonry with less expensive wood.
These buildings usually have up to four stories and are built with beams spaced regularly for stability. This method is particularly popular in places like Philadelphia, where it's important to maintain the historical look while meeting modern safety standards. Joisted masonry is a smart choice for building strong, safe, and cost-efficient structures.
Key Takeaways
Joisted masonry is a distinctive construction category recognized by the Insurance Services Office, Inc. (ISO). Constructing buildings with fire-resistant materials for walls that are rated for at least one hour is the core of this concept. Combustible floors and roofs are also featured in this construction method. This construction method is most commonly seen in structures such as office buildings and housing, where the predominant form of joisted masonry construction is brick veneer on a wood frame.
Joisted masonry buildings exhibit unique structural attributes. Typically, these buildings:
Joisted masonry construction, particularly for residential buildings, often includes brick veneer on a wood frame. This construction method is also commonly used in commercial property buildings. The exterior bearing walls of joisted masonry buildings can take on various forms of masonry, such as brick, stone, and concrete blocks, making it one of the six categories of building construction.
The selection of joisted masonry construction for residential buildings is not merely a matter of aesthetics. Instead, it is preferred due to its cost-effectiveness compared to other masonry types and its convenient repairability in the event of damage.
In commercial applications, joisted masonry construction deviates slightly, with masonry units being supported by a steel joist framework. This shift from wooden joists in residential constructions to steel joists in commercial constructions is a key differentiator. Despite the materials used, joisted masonry construction is notably prevalent in the construction industry, particularly as the predominant class for commercial buildings in Washington state.
The classification of Joisted Masonry in the Commercial Lines Manual plays a crucial role in the insurance categorization. Joisted Masonry (Class 2) is a type of building defined by its structure. It consists of exterior walls made of fire-resistive masonry, which can resist fire for at least one hour, and combustible floors & roofs. This classification impacts the insurance coverage of buildings and the assessment of premiums.
The anatomy of a joisted masonry building goes beyond aesthetics, focusing on the structural integrity it imparts. The exterior walls in a joisted masonry building are constructed using masonry materials such as adobe, brick, or concrete. These walls provide essential support and stability, aiding the even distribution of the building's weight.
These buildings not only feature solid exterior walls but also incorporate combustible elements. The primary elements of a joisted masonry building include load-bearing walls constructed of materials such as adobe, brick, concrete, gypsum block, hollow concrete block, stone, or tile. However, the roof is commonly constructed of wood, a combustible material.
The masonry exterior walls in joisted buildings render more than just an aesthetic appeal. They are critical in the structure's overall support and fire resistance. Built using masonry materials such as brick, concrete block, or stone, these walls are non-combustible and possess high fire-resistance ratings, aid in distributing the building's weight, withstand external forces, and enhance the aesthetic appeal.
While the exterior walls of joisted masonry buildings often consist of materials like adobe, brick, concrete, gypsum block, hollow concrete block, stone, tile, or similar materials, these materials are selected for their robustness, longevity, and fire resistance to complement the building's design. However, it is important to note that while these materials play a crucial role in enhancing the strength and durability of a joisted masonry building, they may also encounter problems like cracking, spalling, bowing, leaning, interstitial condensation, brick freeze-thaw damage, and inadequate reinforcement, which can affect the building's structural integrity and long-term performance.
Contrasting the non-combustible exterior walls, joisted masonry buildings house combustible elements like floors and roofs made from untreated wood. These wood floors and roofs are classified as combustible due to the flammability of wood as a material, increasing the potential fire hazard within a building.
To mitigate this risk and decrease the flammability of floors and roofs in joisted masonry buildings, non-combustible or limited-combustible materials may be utilized, including:
These materials are especially recommended for firewalls and exterior and interior bearing walls.
Fire resistance isn't merely a bonus in joisted masonry construction—it's indispensable. The primary factors that contribute to the fire resistance of joisted masonry construction include:
Fire resistance implementation in joisted masonry buildings hinges on the construction classification, underscoring the utilization of masonry or fire-resistive construction for exterior walls with a minimum one-hour fire resistance rating.
Fire resistance in joisted masonry construction extends further than just the use of fire-resistant materials. It also involves:
While the construction of fire-resistive joisted masonry structures presents difficulties such as ensuring the fire resistance of exterior walls and load-bearing elements, addressing structural concerns for fire resistance, and meeting construction class standards, these challenges can be mitigated through the use of non-combustible materials for exterior walls, the implementation of fire-resistant construction methods, and adherence to construction regulations.
Joisted masonry buildings' fire resistance rating is gauged through the standard fire resistance test, which determines the time a building can withstand fire before succumbing to structural failure, typically in hours. Factors such as the materials utilized, the thickness of the masonry walls, and the construction methods all play a role in determining the fire resistance rating of joisted masonry.
It is essential to have a specific fire resistance rating as it directly impacts the structure's ability to withstand fire and contain its propagation. Joisted masonry buildings are mandated to have a fire-resistance rating of one to two hours to ensure occupant safety, and a higher rating can result in reduced fire insurance premiums.
A higher fire resistance rating signifies the ability of a building to:
According to the Commercial Lines Manual, joisted masonry is categorized as a construction type where the exterior walls are constructed with masonry materials (CC 2). This categorization holds significance in assessing the building's fire resistance and risk level, which is pivotal in the insurance industry.
The manual categorizes the fire resistance of building construction on a scale from 1 to 6, with higher ratings signifying greater fire resistance. These ratings significantly influence the insurance premiums for the structure.
Insurance holds substantial importance in the construction industry, including joisted masonry construction. The nature of joisted masonry construction can significantly influence insurance costs as it is often perceived as a higher-risk category, primarily due to the increased potential for fire damage.
Insurance companies typically perceive joisted masonry buildings as presenting a higher level of risk and commonly classify them as Class 2 according to the ISO classification system. This can have implications for insurance-related considerations. Insurance premium costs can be influenced by factors such as:
Buildings constructed with joisted masonry that provide a certain level of fire resistance, such as walls rated for one or two hours, may be eligible for reduced insurance rates due to the decreased fire risk.
.jpg?width=544&height=306&name=APS%20M%20Template%20(15).jpg)
Risk assessment becomes vital when evaluating joisted masonry buildings. The factors that contribute to the risk profile of a joisted masonry structure include:
In terms of hazards, typical issues linked to joisted masonry construction encompass:
The age of a joisted masonry building can also have an impact on its risk assessment, as older buildings tend to be less structurally sound compared to newer ones, potentially elevating the risk of structural failures or damage.
Valuable insights into joisted masonry construction can be gleaned from case studies and research. Based on research, the evolution of joisted masonry construction encompasses advancements in building techniques and materials, including more efficient and durable masonry materials like reinforced concrete blocks and precast panels. Additionally, there have been enhancements in joist design and construction involving using steel or engineered wood joists to enhance structural strength and flexibility, ultimately creating safer and more resilient buildings.
The most recent research on joisted masonry construction has unveiled significant insights, including in-situ conditions of embedded wood joists within insulated masonry, demonstrating moisture content and relative humidity, and experiments conducted at the Cloquet Residential Research Facility have examined the heat and moisture performance of hollow masonry, contributing to a better understanding of its behavior.
Practical uses of joisted masonry, as evidenced in case studies, include:
Several research studies have delved into the fire resistance properties delineated in the Construction Classification ranking of Joisted Masonry and explored energy efficiency and retrofit solutions for buildings with load-bearing mass masonry walls. Studies have indicated structural benefits of joisted masonry, including favorable in-situ conditions for embedded wood joists in insulated masonry and resilience to driving rain without moisture-related issues at beam ends.
While studies have observed high moisture levels in wood joists of joisted masonry, which may affect wood durability, no documented structural damage has been documented.
It is recommended to:
By following these recommendations, you can ensure the long-term durability of your wood joists.
Economically, joisted masonry offers advantages, including cost-effectiveness, fire resistance, improved energy efficiency, and overall durability.
Joisted masonry construction offers a multitude of benefits. The main advantages of joisted masonry construction in terms of structural stability consist of:
The utilization of joisted masonry in construction offers the following benefits:
These aspects make joisted masonry construction a favorable choice in terms of both environmental and economic considerations.
Joisted masonry construction generally involves higher costs compared to other construction techniques. However, the specific cost differential can be influenced by location and project scale variables. Compared to other construction classes, the primary drawback of joisted masonry construction is its higher combustibility.
Joisted masonry buildings exhibit similar strength to other construction classes. It is worth noting that masonry non-combustible buildings, categorized differently, have a lower initial construction cost and demand less maintenance than other classifications. Aside from joisted masonry, the primary building construction categories established include Construction Class 4 and Type III buildings.
Evaluation of joisted masonry alongside other construction classes uncovers significant differences and parallels. For instance, joisted masonry construction utilizes materials such as brick, stone, or concrete for load-bearing walls, resulting in greater fire resistance than frame construction, which relies on wood or metal framing. In contrast to non-combustible construction, which exclusively uses slow-burning or non-combustible materials, joisted masonry construction may incorporate combustible materials for roofs and floors.
There are also similarities between joisted masonry and other construction classes. For instance, both joisted and ordinary construction exhibit similarities in their use of masonry exterior load-bearing walls and the potential for roofs to be constructed using steel deck or poured structural concrete. The main similarity in structural components between joisted masonry and non-combustible construction is the use of non-combustible materials for their exterior walls.
Selection of the suitable construction class is contingent upon factors like strength, durability, local material availability, cost, handling, and storage. Joisted Masonry construction offers many advantages, such as higher fire resistance than combustible classes, improved structural stability and durability, and is often more cost-effective. However, it does come with its own disadvantages, including restricted design flexibility, potential increase in maintenance and repairs over time, and potentially higher initial costs compared to specific other classes.
The cost of Joisted Masonry construction may differ, but it typically exceeds the cost of Tilt-Up construction and is lower than that of masonry Non-Combustible construction. This comparison is subject to location, project scale, and intricacy. Structures suitable for Joisted Masonry construction include:
In summary, understanding joisted masonry is pivotal in the construction industry as it impacts buildings' structural integrity, safety, and insurance. Its benefits include fire resistance, structural stability, and cost-effectiveness, but it also presents challenges such as higher combustibility and maintenance.
In conclusion, the choice of construction class should be guided by factors such as strength, durability, availability of materials, cost, and desired aesthetics. Joisted masonry offers a unique blend of advantages, making it a viable option for several types of buildings, provided its inherent challenges are mitigated.
Joisted masonry construction consists of walls with a combustible roof and flooring materials, such as wood, asphalt, concrete, or cement, on a wood deck supported by combustible load-bearing construction. Floors resting directly on the ground are not considered.
Masonry construction involves blocks of concrete, tile, or stone between the exterior material of the wall and the drywall. In contrast, frame construction involves wooden studs running vertically through the walls with space for insulation in between them.
These five building types include fire-resistant, non-combustible, ordinary, heavy timber, and wood-framed, each providing different features and benefits to the construction process.
Masonry is the craft of building structures with brick, stone, concrete blocks, or other non-combustible materials bound together with mortar. It is one of the most popular construction techniques worldwide due to its numerous advantages.
Joisted masonry buildings generally have a maximum of four stories with joists spaced 16 inches in the center and feature a combustible roof and floor, categorized as CC 2 construction.

Masonry drilling is an important skill in both construction and various DIY projects. This process involves creating holes in materials like brick,...

When you are constructing a commercial building, it's important to choose the right type of construction based on your needs. Joisted Masonry, which...

Choosing the right masonry materials is important in guaranteeing a project's durability, strength, and overall success. Masonry work is a technique...