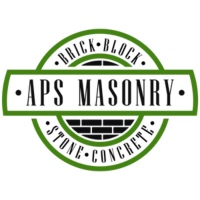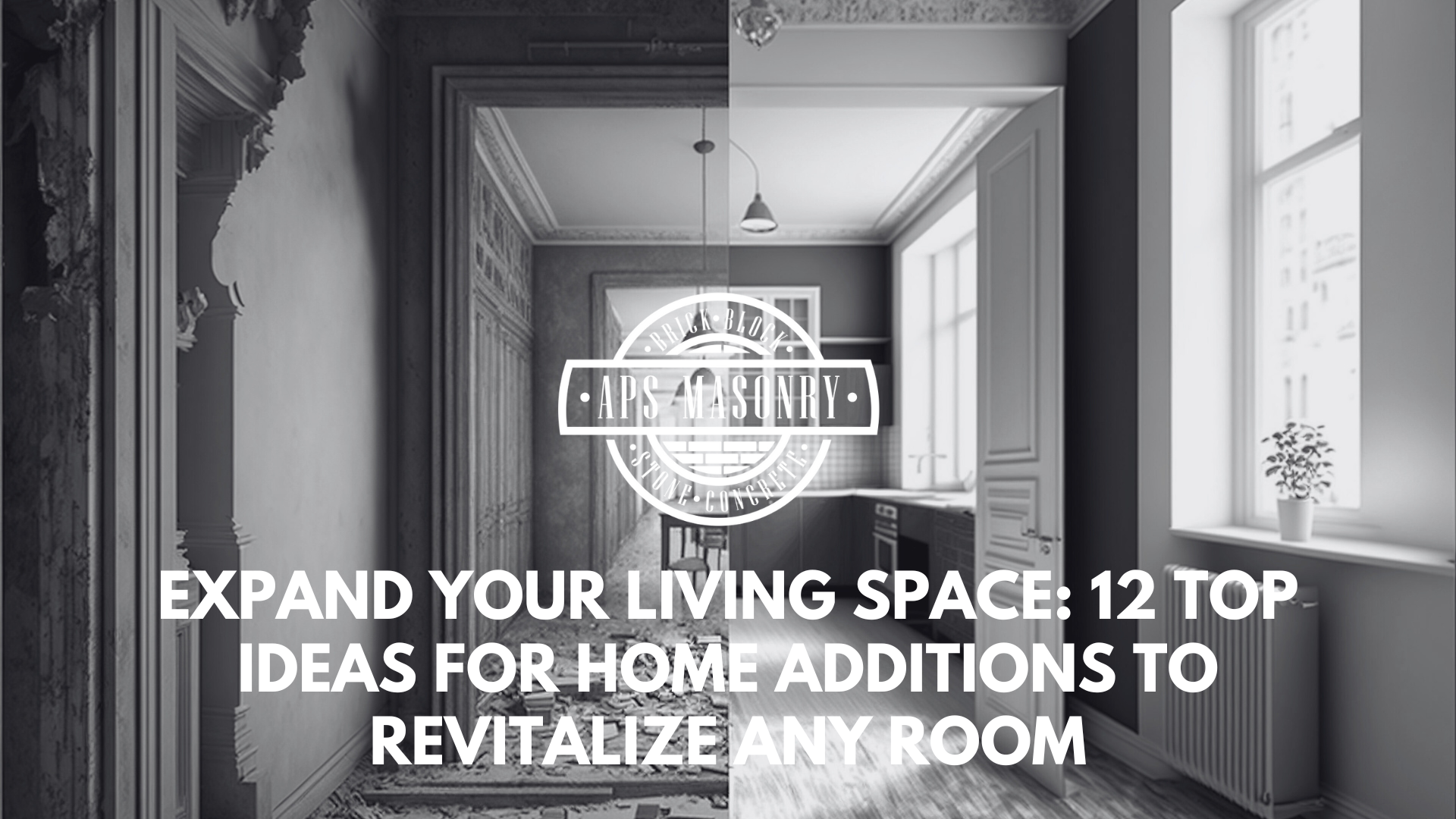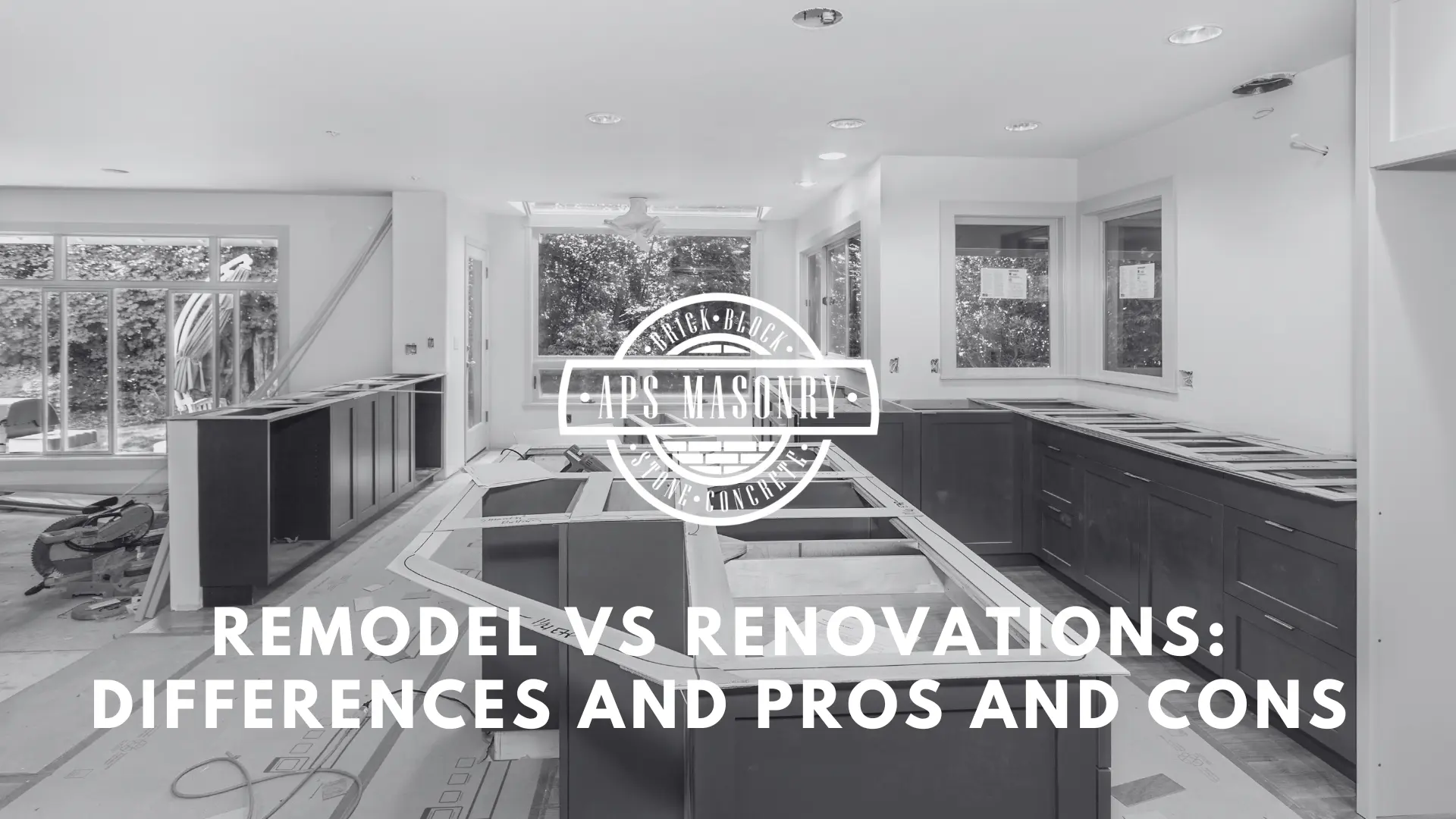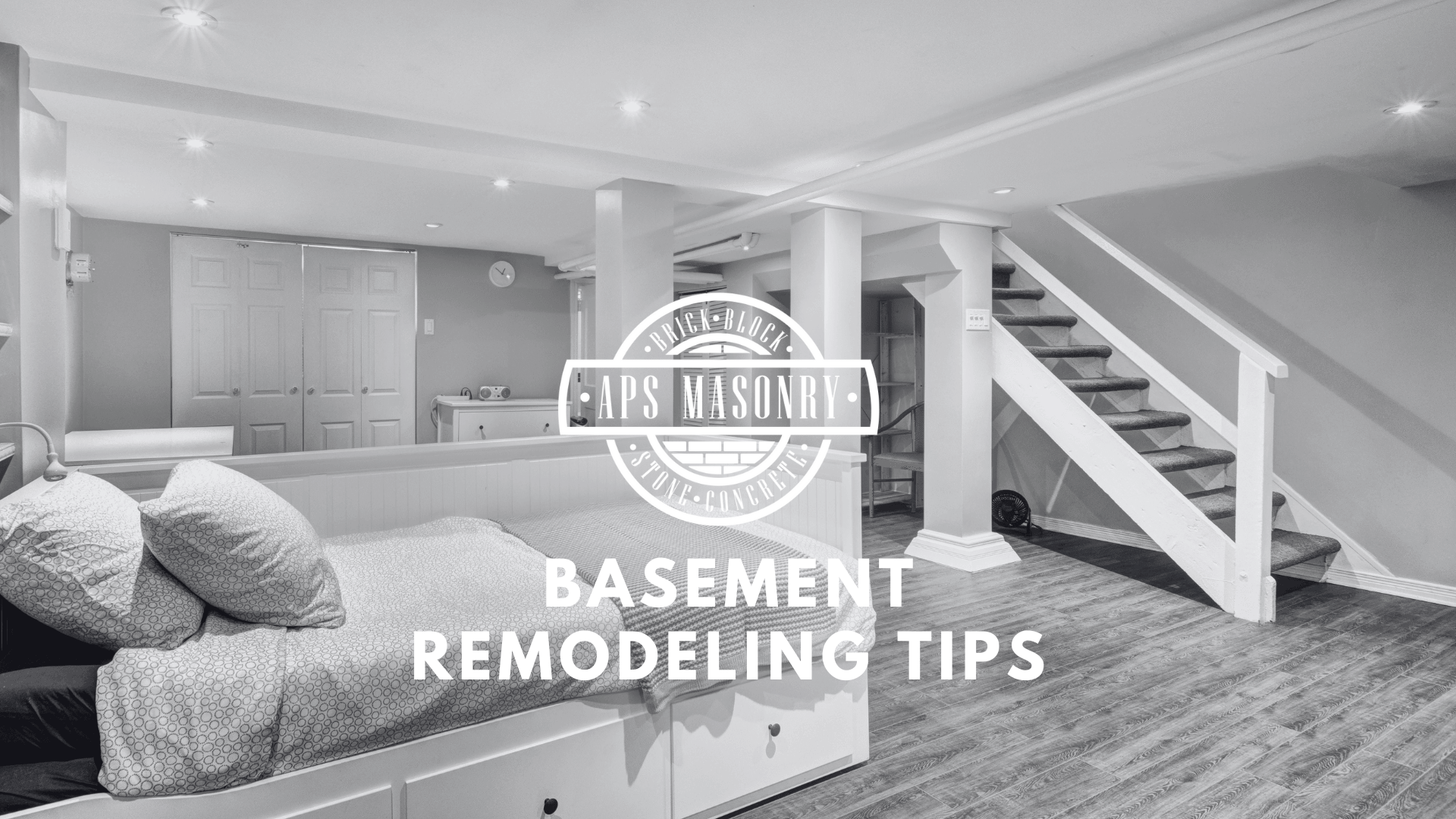Remodel vs Renovation: Key Differences Explained
Knowing the difference between renovation and remodeling is important when planning a masonry project. Renovation updates and refreshes existing...
8 min read
 Alec Serowatka
:
Jan 1, 2024 1:35:40 PM
Alec Serowatka
:
Jan 1, 2024 1:35:40 PM

Looking to expand your living space and increase your home's value? Discover practical tips for converting basements, garages, and attics into functional rooms, and learn about bump-out additions, second-story expansions, and kitchen integrations. From creating master bedroom retreats to functional family rooms, find inspiration to enhance your home's utility and comfort. Start transforming your space today!
Home additions are a smart investment for homeowners looking to increase their living space and rejuvenate rooms. They can expand the floor space and increase the overall value of a home. However, a fresh home addition project calls for careful consideration of your options. The following factors should be evaluated:
The financial aspect is important. While small additions like an office space start from as low as $1,000, larger expansions can cost $50,000 or more, averaging around $128 per square foot. Proper planning and communication with contractors help manage unexpected construction issues, permitting delays, or budget constraints during the project.
Including energy-efficient windows, insulation, and sustainable materials in your design is a great way to optimize your existing space. If accessibility is a concern, plan for features such as a first-floor in-law suite.
Imagine a grand master bedroom retreat, a space that serves as your personal sanctuary. Picture walk-in closets, an en-suite bathroom, and a cozy seating area to unwind and rejuvenate. To integrate a walk-in closet, consider using adjoining rooms or dividing the master bedroom for separate closet space.
Comfort is of utmost importance in a master bedroom. To establish a comfortable seating space, consider adding a chair, a plush rug, or decorative pillows to increase the inviting ambiance. With a grand master bedroom retreat, you can create a luxurious and personalized space to make every day feel like a vacation.
The transformative power of natural light makes any space vibrant and inviting. Designing a sunlit haven with large windows, skylights, and glass walls brings in natural light and connects your indoor space with the outdoors, creating a bright and cheery ambiance.
Sunrooms and screened porches serve as outdoor living spaces that can be brought into a home, drawing residents closer to nature while adding comfort and protection from the elements.
Family rooms are of immense importance, serving as dedicated spaces for hosting game nights, movie nights, and holiday celebrations. They serve as the epicenter of family fun and bonding.
To create a functional family room, you need comfortable seating arrangements, ample storage space, and a layout that encourages interaction. Personalization is key to reflecting the family's style and interests. To help create a space where every family member feels welcomed and comfortable, consider including:
Transforming your basement, converting your garage, or repurposing your attic are ingenious ways to create more living space. These often underused areas can be turned into functional rooms, significantly increasing your home's square footage and utility.
However, these transformations come with challenges. Garage conversions, for example, often require plumbing and HVAC installation. Adding a room above a garage also demands a builder's evaluation to ensure the foundation can support the added weight.
A basement transformation into a dynamic space is a valuable addition to your home. Basements can be converted into:
If you're thinking about designing a distinctive guest bedroom in the basement, consider planning lighting carefully, guaranteeing top-notch insulation, and using warm colors and textures to create a cozy and inviting space.
If a home gym is what you have in mind, make sure the area is inviting with proper lighting, ventilation, and insulation, and choose the necessary gym equipment to meet your fitness goals.
.jpg?width=623&height=350&name=APS%20M%20Template%20(8).jpg)
The potential of your garage space extends beyond just a parking spot or storage for old boxes. It can be transformed into a stylish living area, a home office, or a guest suite. The average cost of converting a garage into a living space is approximately $15000, a cost-effective solution to create additional living space.
Legal standards and regulations must be followed when converting a garage into a living space. It's essential to meet the following specific requirements:
Consider efficient options like epoxy flooring, luxury vinyl plank (LVP), wood look tile, carpet tiles, and vinyl sheet flooring for flooring.
The potential of your garage space extends beyond just a parking spot or storage for old boxes. It can be transformed into a stylish living area, a home office, or a guest suite. The average cost of converting a garage into a living space is approximately $15000, a cost-effective solution to create additional living space.
Legal standards and regulations must be followed when converting a garage into a living space. It’s essential to meet the following specific requirements:
Consider efficient options like epoxy flooring, luxury vinyl plank (LVP), wood look tile, carpet tiles, and vinyl sheet flooring for flooring.
Though your unused attic might be collecting dust now, a dash of creativity will transform it into a valuable living space. Whether it's a bedroom, playroom, or office, an attic conversion can significantly increase your property's value by up to 56%.
When planning an attic conversion, it is important to make sure that a portion of the attic remains available for storage, as this is valuable for future needs. After all, the attic is just waiting to be transformed into a functional and attractive space.
For homeowners looking for smart expansion strategies, bump-out additions, second-story additions, and seamless kitchen integrations are ideal solutions. These strategies provide additional space and extra space without drastically altering your home's original footprint.
A second-story addition to your home can remarkably increase its value while providing additional convenience for large families or guest hosting. Some benefits of a second story addition include:
Bump-out additions offer specific benefits for kitchens, allowing larger cabinet setups without significantly altering the home's exterior footprint.
Bump-out additions are modest home extensions that protrude from an interior wall. They can serve multiple functions, such as expanding a bedroom's storage with a closet or enhancing a kitchen with a pantry.
A cantilevered bump-out generally costs approximately 30% less than conventional additions and has a typical extension range of around 15 feet, depending on the structural support provided by columns, beams, and slab load.
To preserve the authenticity of a historic home, it's important to use substitute materials that closely resemble the original ones in appearance and physical characteristics.
Adding a second-story to your home is a sought-after project due to its potential to double or nearly double its total square footage and significantly increase its value. The cost breakdown for a second-story addition typically ranges between $100 and $500 per square foot, resulting in a cost of around $150,000 to $200,000 for a 1,000-sq. Ft. home.
When planning a second-story addition, it is important to consider several key factors:
However, adding a second-story also has its set of challenges, such as:
When expanding your home, it's essential to make sure that your new addition blends seamlessly with your existing spaces. Especially when it comes to kitchen spaces, integrating new additions should be flawless and cohesive in your cooking space.
To guarantee that your kitchen extension matches the existing design, consider:
Including utility and comfort in your home additions improves your living experience. Consider revamping your laundry rooms, organizing your mudrooms, and adding valuable bathroom additions to your home.
Serving as a central hub for family activities, a well-designed mudroom with laundry facilities and pet care areas also offers practical features like hooks for jackets and leashes, storage cubbies, and pull-out drawers, reducing clutter in other parts of the home, including the dining room.
A dedicated laundry room will free up space, providing an area for appliances, and potentially include an outside door where muddy clothes go straight into the wash, contributing to a more streamlined home life.
An organized laundry room can greatly improve your home's living efficiency. To optimize the organization of a laundry room, consider the following:
You can improve the visual appeal of your laundry room through various design choices such as:
An organized and stylish laundry room can streamline your home life and make laundry chores less daunting.
A well-organized entryway can transform your home. A mudroom equipped with storage solutions keeps your home clean and organized, making sure that everything has its place.
Efficient storage solutions for a mudroom addition include:
A bathroom addition to your home will greatly increase its value while providing convenience for larger families or guests.
Consider space-saving designs for small bathrooms when planning to add a bathroom to your home. Some ideas include:
These design choices help maximize the available space in your small bathroom. See our blog on bathroom permits for more information.
Considering your home's architectural style is key when planning home additions. Whether your home is historic or traditional, your additions should complement the original architecture and materials.
Incorporating modern elements into a traditional home design is achieved through several methods, such as:
Philadelphia's historic homes reflect the city's rich architectural heritage, and preserving their character is essential when planning extensions. Adding an extension requires careful evaluation of the home's overall design and its integration with the new addition to maintain authenticity.
To ensure a seamless blend, consider using substitute materials that closely match the original ones in appearance and texture, such as historically accurate brick or locally sourced stone common to Philadelphia row homes. This approach helps new additions harmonize with the unique architecture that defines the city's historic neighborhoods like Society Hill and Old City.
Adding modern touches to traditional designs breathes new life into your home. This can be achieved by updating fixtures, finishes, and incorporating open-concept layouts.
Examples of successfully modernized traditional homes include:
Ready to enhance your home with a stunning addition? At APS Masonry Contracting, we combine over a decade of expertise with a commitment to excellence to deliver results that exceed expectations. Whether you're dreaming of a luxurious master bedroom, a functional family room, or a seamless kitchen expansion, our team brings precision, creativity, and innovation to every project.
Headquartered in the Philadelphia area, we proudly serve Philadelphia, Bucks County, Montgomery County, and Delaware County. Our deep understanding of the region’s architectural styles, including historic homes, ensures your addition will harmonize perfectly with your existing structure.
Founded by Alec Serowatka, APS Masonry Contracting stands out for its dedication to craftsmanship and customer satisfaction. We’re not just building additions, we’re building lasting relationships through transparency, reliability, and superior service.
A bump-out addition, also known as a micro-addition, is typically the most affordable option. It doesn’t require structural changes like foundation work, making it a cost-effective way to gain additional square footage.
Adding 1,000 square feet to a conventional house addition costs between $80,000 and $200,000, depending on materials and the complexity of the design.
Building up, such as adding a second floor, is often less expensive than building out because it avoids the costs of expanding the foundation.
An accessory dwelling unit, or ADU, is a self-contained living space on the same property as a single-family home. ADUs can be attached to the house or built as a detached accessory dwelling unit and are often used for guest rooms, rental income, or housing family members.
Designing a home addition starts with evaluating your needs, such as converting existing space or adding new rooms. Working with a design professional guarantees the addition harmonizes with your home’s style while meeting practical needs, like placing a dining room table in a thoughtfully planned layout.
A primary bedroom can be transformed into a personal sanctuary by combining rustic and modern elements, such as elegant furniture, rich paint colors, and custom lighting. Add features like an en-suite bathroom and walk-in closet to complete the space.
While converting existing space, like an attic or basement, can be a cost-effective way to create a guest room, building a dedicated addition allows for a more personalized design tailored to your specific needs.

Knowing the difference between renovation and remodeling is important when planning a masonry project. Renovation updates and refreshes existing...

.

Gutting a house is no small feat; it means stripping your house down to its essential structure and redesigning it from the inside out.